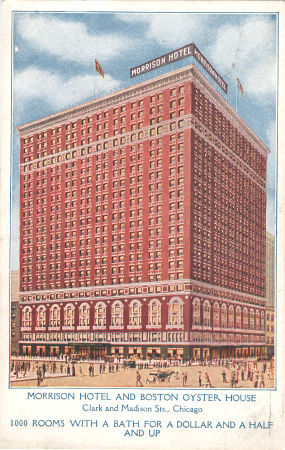
Morrison
Hotel
Known as the "Hotel of Perfect Service" the Morrison Hotel (left) was located at the southeast corner of Madison Street and Clark Street.
Originally a four-story structure, the hotel was rebuilt in 1913 and offered 519 rooms. Ahead of its time, the Morrison was one of the first hotels to offer a bathroom in every room.
A 46-story tower addition in 1927 brought the height of the hotel to 637 feet and gave the Morrison the distinction of being the "World's Tallest Hotel." The tower also included an observation deck for visitors to view the city.
The Morrison was razed in 1965 to make way for the First National Bank Building, now known as Bank One Plaza.
This view of the Morrison's Lobby (right) shows the Madison Street entrance to the hotel as it appeared soon after its completion during World War I. A large United States flag can be seen at the lobby desk with flags above showing support for the troops.
The Lobby features a two-story ceiling with mezzanine, grey marble floors, light marble wainscoting, white walls and green carpets with leather chairs.
Signs can be seen for the The Grill restaurant in the center, and the Terrace Garden restaurant up the stairs to the left.
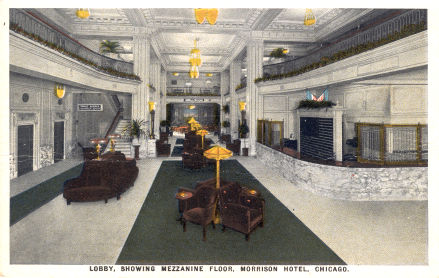
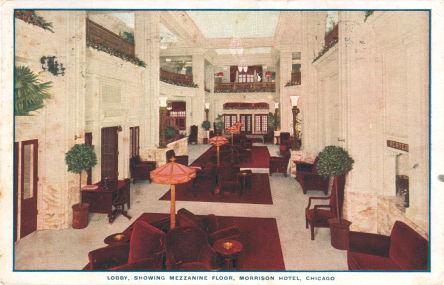
One of two entrances to the hotel, this view shows the Madison Street Lobby (right) circa 1918.
The Lobby has been redecorated in red with maroon carpets and maroon velvet chairs.
The sparse furnishings include topiary trees, pink-shaded floor lamps and spitoons.
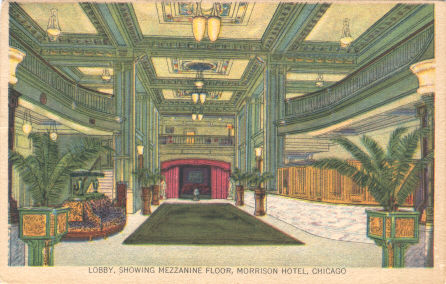
This same closer view of the Madison Street Lobby (right) shows a new color scheme circa 1927.
Pillars and ceiling beams have been painted green and blue and the maroon carpets are now green.
Urns with palms line the hallway and new maroon curtains create the look of a theater at the entrance to The Grill restaurant.
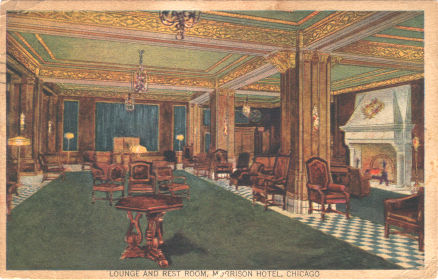
The Morrison's Lounge and Rest Room (left) was an elegant and relaxing space for hotel guests.
The room features dark wood paneling and furniture, a large white marble fireplace, black and white marble tile floors with large green carpets and green ceilings with intricate gold gilding and large beams.
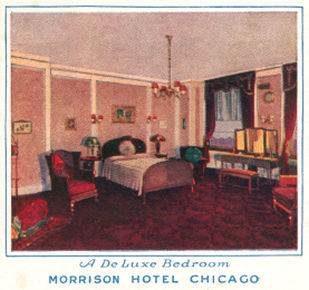
This view of a Deluxe Bedroom (right) shows the room decor at the Morrison in the 1920s.
The room is furnished with a full-sized bed, two maroon wing-backed chairs, a dressing table with three-way mirror and bench two side tables with lamps. More lighting is provided with an overhead chandelier and three sets of wall sconces.
The carpet and curtains are dark maroon and the walls are panels of mauve with white trim. Small framed pictures and a clock adorn the walls.
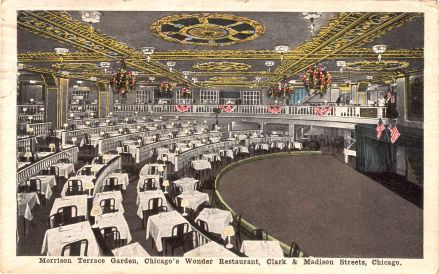
The Morrison's Terrace Garden Restaurant (left) was known as "Chicago's Wonder Restaurant."
A dramatic multi-tiered dining area curved around a large a dance floor and stage. The ceiling includes intricate plaster decoration gilded in gold on a grey backround.
Each table is lit with its own small lamp to add extra lighting in the large room.
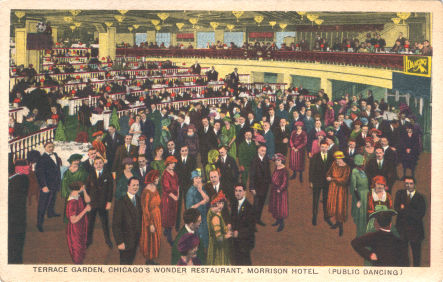
In the late 1910s and 1920s the Terrace Garden Restaurant (right) was a popular place for public dancing with live orchestras.
The room is full with dinner guests and dancers dressed in formal outfits. They appear to be waiting for the next song to begin.
A lighted sign (top right) indicates when dancing is starting.
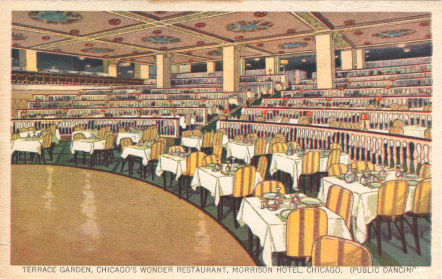
By the late 1920s the Terrace Garden Restaurant (right) was updated and repainted.
The room features yellow and mauve striped chairs and a pink ceiling with blue and rose accents.
The table lighting remained with the addition of red lampshades.
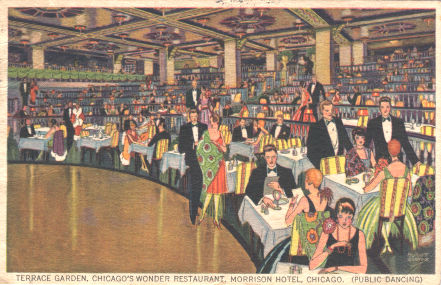
Swing dancing and live bands made the Terrace Garden (right) a popular spot for public dancing in the "Roaring '20's."
Tuxedos for men, and flapper-style outfits with brightly-colored shawls for women is the dress code of choice.
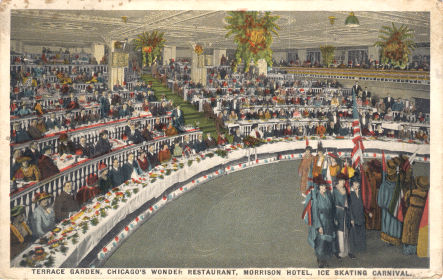
The Terrace Garden's dance floor could also be converted to an ice rink as seen in this view of an Ice Skating Carnival (left).
The event offered dinner and a show with special front-row seats for VIP guests.
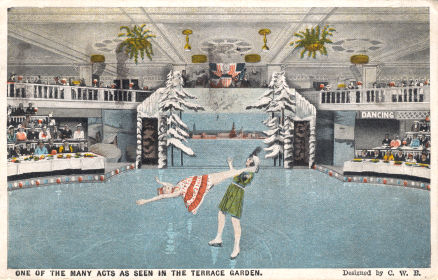
The ice performances at the Terrace Garden (left) provided unique live entertainment.
This pair of woman skaters are executing a dramatic spin move.
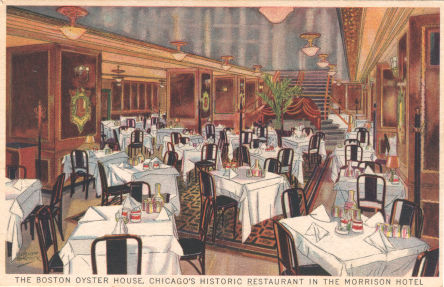
The Morrison's famous Boston Oyster House (right) restaurant brought a taste of the East Coast to Chicago.
Accessed by a grand stairway, the restaurant features dark wood paneled columns, simple white table clothes and linen napkins, and a silver ceiling.
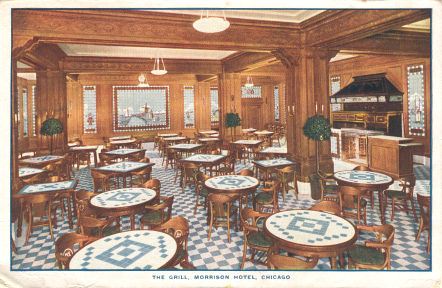
The Grill (left) at the Morrison was a more informal restaurant decorated with a Dutch influence.
The room has Dutch-style blue and white tiles on the floor and tables and tile murals on the walls featuring windmill and dutch figures. Wood paneled pillars, carved wood beams and simple wood chair give the room the feel of a pub.
A metal and tile range hood over the grill is a centerpeice of the room.
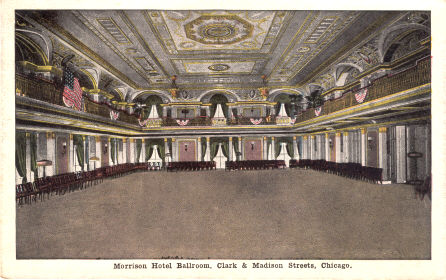
The Morrison Hotel's Cameo Ballroom (right) circa 1914 offered a favorite setting for numerous gatherings and functions and was the setting for one Chicago's favorite annual New Year's parties.
The Ballroom is decorated with an intricate plaster ceiling with gold accents, a traditional second story mezanine with archways and and large paladian windows with green velvet curtains.
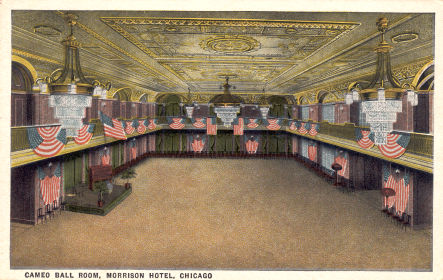
Another view of the Morrison Hotel's Cameo Ballroom (right) shows the room's five large crystal chandeliers.
The ballroom is decorated with United States flags in this World War I era view.
An upright piano and stage have been added to the room.
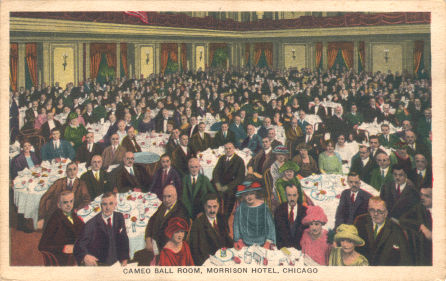
The Cameo Ballroom (right) also served a dining room for large gatherings.
This view shows over 500 guests seated for dinner.
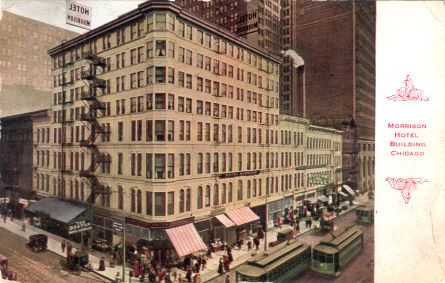
Demolished in 1913, the original Morrison Hotel (left) started as a four story building on the corner of Madison and Clark
Four more floors were added to make it an eight-story building.
Note the shorter windows on floors five through eight that are part of a newer addition.
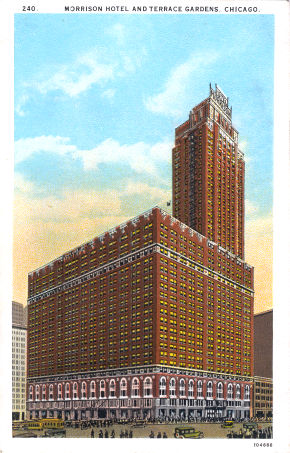
By the 1920s the Morrison Hotel (right) had added a tower on the west (Clark Street ) side of the building.
The new tower added 400 new rooms and raised the height of the building to 46 stories above street level.
Another addition, shown on the east (left) side of the building, was never completed.
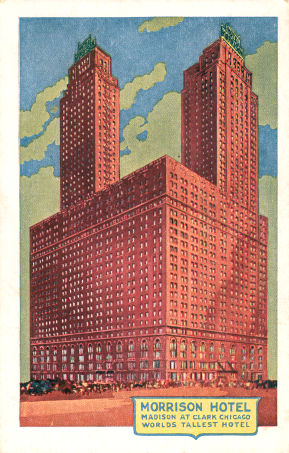
A dream of twin towers that was never built, this artist's sketch of the Morrison Hotel (left) shows a second tower on the Madison Avenue side of the hotel that was never constructed.
An over-abundance of hotel rooms in Chicago with the completion of the Stevens Hotel in 1927, the 1929 stock market crash and 1930s Depression brought the Morrison's plans for expansion to an end.
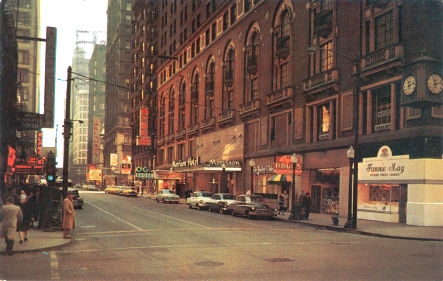
This 1959 view shows the Madison Street entrance (right) of the Morrison looking east toward Lake Michigan.
The original Morrison marquee remains above the main entrance. A variety of shops occupy the lower level including Fannie May Candies, a drug store, jewelry store, shoe store and a dentist on the second floor.
A clock, similar to the famous Marshall Field's clock a few blocks away, adorns the Morrison's northwest corner.
